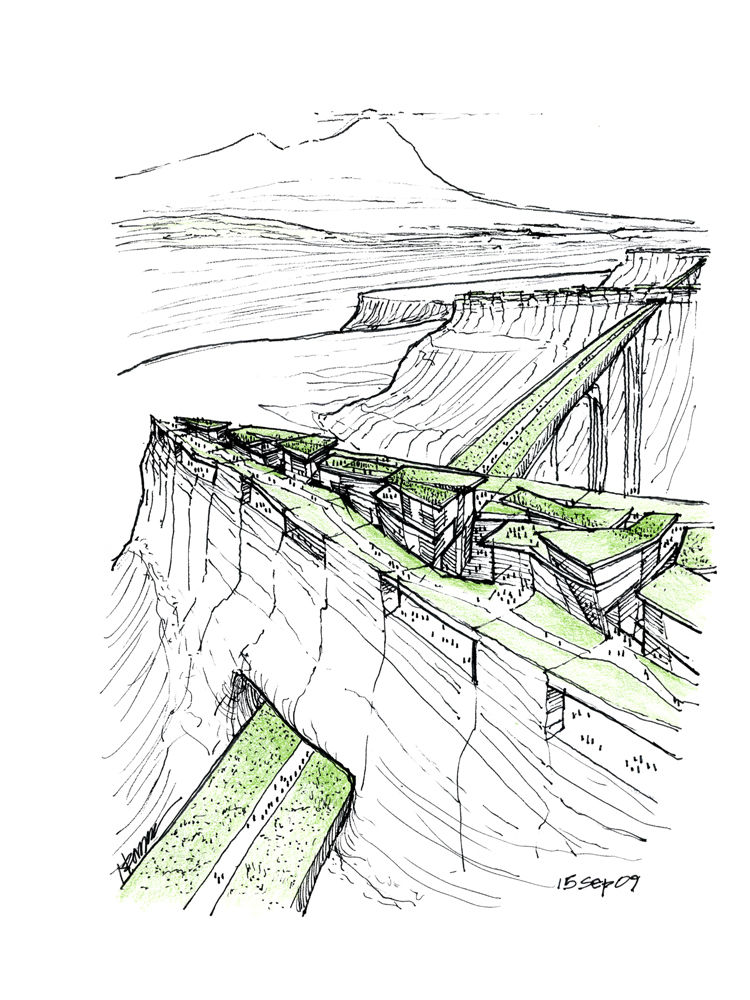NEXT CITY DRAWINGS
Next City Drawings is a Sketchbook of 26 extemporaneous sketches completed on 26 separate days during the month of September, 2009. The month-long time frame owes itself to the lunar cycle, a kind of new moon diary. The drawings demonstrate a variety of approaches ranging from pre-planned concepts to ad-libbed drawings or free sketches. They are often imagined in moments and sketching begins without hesitation. Ideas, structure, and detail are incorporated during the course of the drawing with no erasures. In that way each drawing plays in an unfiltered manner with the proposition: How might the Next City appear? The drawings are as much a celebration of the joy of drawing as they are time capsules for idea.

Extemporaneous Cityscape

3-tier Satellite City

City Stations

Habitat Warp

Elevated Trailscape and Buildings

Tower Triplet

Linear Park, NYC

Infrastructural Towner

Elevated Corridors

Park Bridge

Trailscape Grid

Rockscape

Crater City

Idealized Mesa Villages

Rooftop Sports Complex

Rooftop Stadia

Modular Tower

Modular Horizontal City

Alphabet Buildings

Mid-rise Grid City

Vertical Villages

Reservoir Tower

Suspended Cities

Bridge Cities

Waystation

Behind the Waterfall